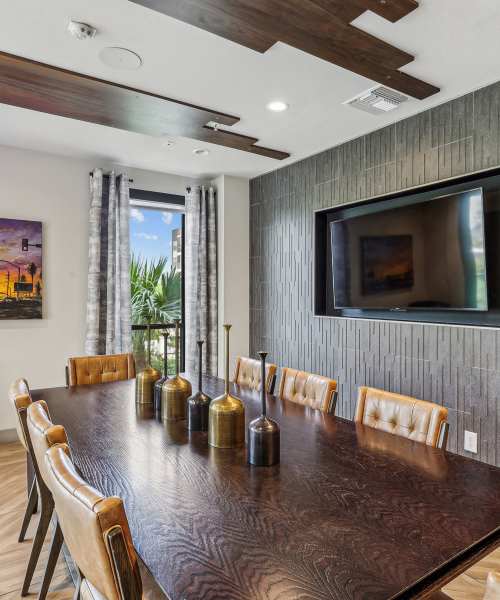
Pick a Floor Plan
Studio, 1, 2 & 3 Bedroom Apartments
You’re sure to love the look of both our homes and our community at Portrait At Hance Park. Choose a studio, one, two or three bedroom floor plan that is sure to meet your needs and exceed expectations.
Our community utilizes Get100, a fraud prevention system in partnership with CLEAR®, to thoroughly screen all rental applications. This system uses advanced digital identity verification to help verify that all required documents are accurate and authentic, ensuring a secure and smooth application process.
If you’re a current resident looking to transfer, please reach out to the leasing office before applying to avoid additional application fees.
Planning your move should be simple. With upfront pricing transparency, we make your rent and fees easy to see from the start. Use our Move-In Cost Calculator to explore the total price and customize your add-ons. Just select a unit and click "View More Pricing Details".
At Portrait At Hance Park, clarity meets convenience — so you can focus on finding the home that’s right for you.

Meaningful Moments
Made Here
Built for you and your unique lifestyle, a home at Portrait At Hance Park gives you the space to make memories in a comfortable, inviting domain. Whether you’re sprawling out in a place just for yourself, sharing your residence with the rest of your household, or inviting some friends over for a fun night here and there, this is a home that’s primed for it all. Portrait At Hance Park gives you the space. Life gives you the moments that matter. Other community perks include:
- 24-Hour Fitness Center
- Resort-Style Pool
- Firepit Lounge
Our on-site maintenance and management teams are an amenity in themselves as well, responding to any and all requests promptly and amicably.




